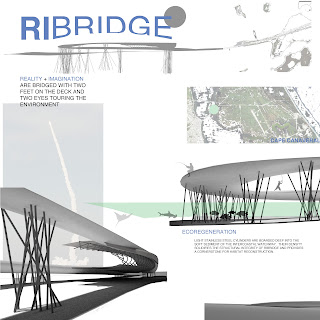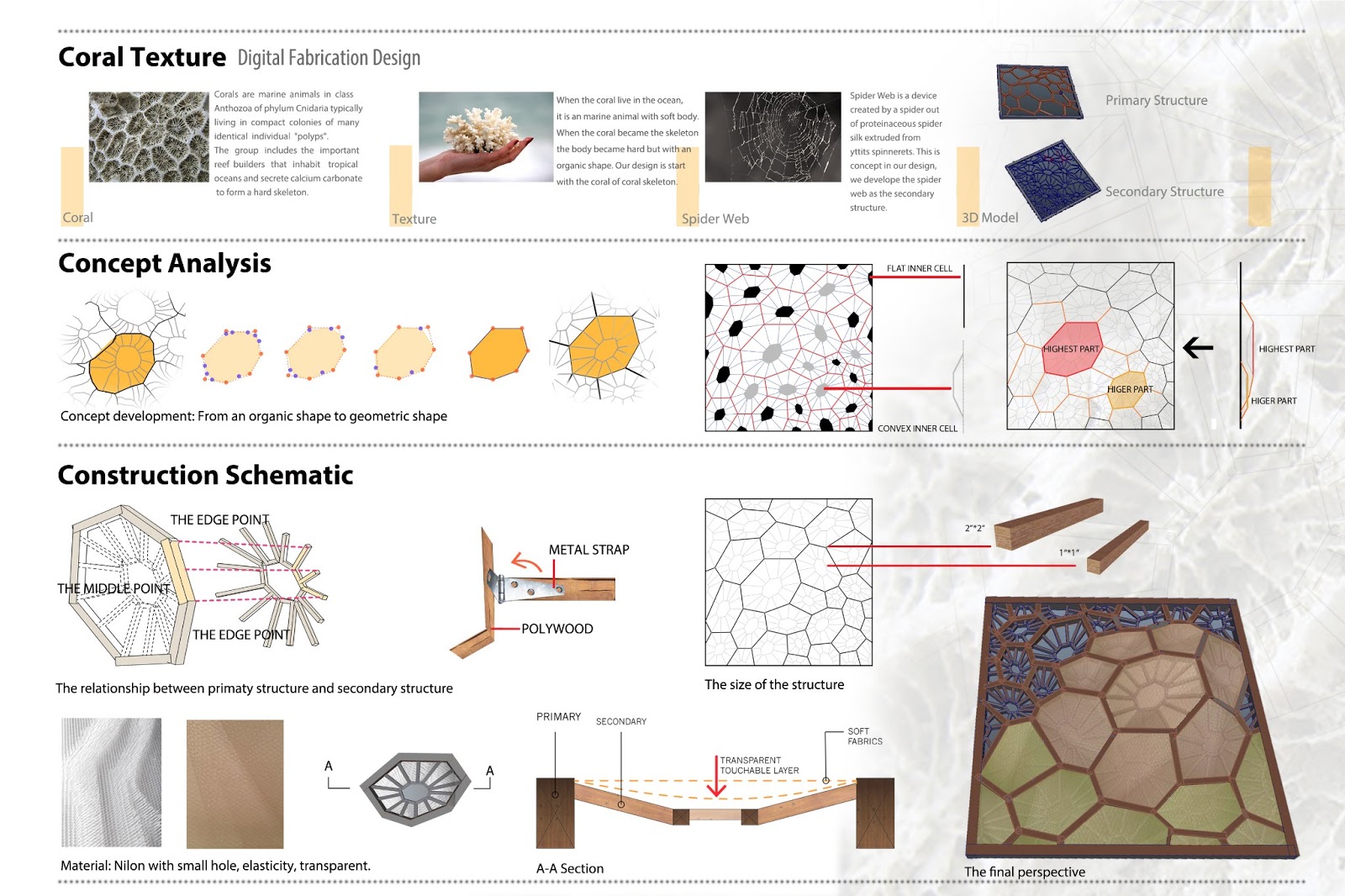The proposed bridge connects the Robinson Street to Central Boulevard and includes a small museum about the History of Orlando as a destination to support the cause for crossing. With such a concept in mind not only the residents of Orlando will directly benefit from the atmosphere of the monumental bridge but also its potential tourist attraction characteristics will benefit the surrounding neighborhoods in downtown Orlando.
High resiliency and performance features of steel under harsh conditions, specifically hurricanes in Florida, and its capability to cover large spans provides the opportunity to emphasis on the innovative and sculptural design characteristics of the bridge as the primary structural material.
Using the parametric design solutions is considered as the
primary strategy to design the proposed steel bridge through the combination of Rhino and grasshopper
definitions. The grasshopper definitions described below are with reference to
the Alex Hogrefe website and are answering the sun protection and
structural requirements of the design. Generative Louver System used on the façade, truss exploration connects the
façade and the roof through a structural elements and Weave flows on the roof
surface of the form.


-Vives-+assignment-06.jpg)



















-Vives-Project-01.jpg)





